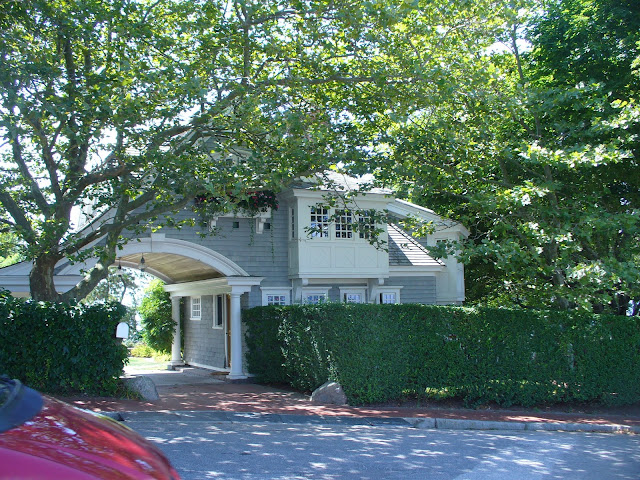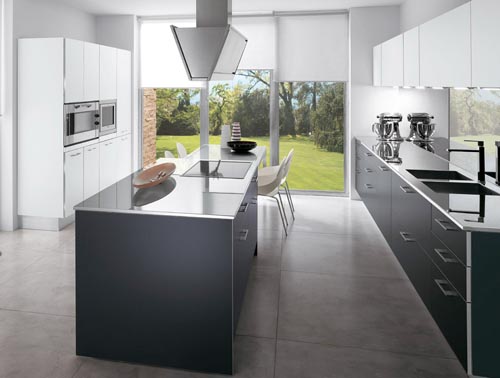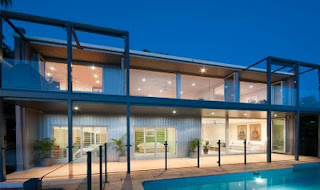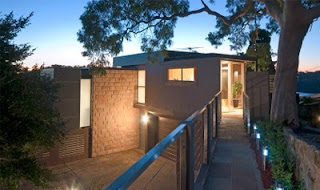 My friend Anne dropped by today with magazine treats, including the Sep issue of Atlanta Homes. In the What's Hot Now! section I noticed that Capella Kincheloe, formerly with Michael Smith Inc., had relocated to Atlanta and opened her own firm. In addition to traditional design services, Capella offers IDESIGN. This beautiful, restful bedroom was an IDESIGN project and if you check out the before pictures you'll see it's a complete transformation. Love the wall color, the taupe shades and the unique fabric on the bolster.
My friend Anne dropped by today with magazine treats, including the Sep issue of Atlanta Homes. In the What's Hot Now! section I noticed that Capella Kincheloe, formerly with Michael Smith Inc., had relocated to Atlanta and opened her own firm. In addition to traditional design services, Capella offers IDESIGN. This beautiful, restful bedroom was an IDESIGN project and if you check out the before pictures you'll see it's a complete transformation. Love the wall color, the taupe shades and the unique fabric on the bolster. Just noticed the carpet at the foot of the bed that pulls in all the colors.
Just noticed the carpet at the foot of the bed that pulls in all the colors. All three of these rooms feature an abstract painting that amps up the sophistication factor. The abstract in the room above is by Atlanta artist Tina Steele Lindsey. Notice how Capella propped the painting below in front of a traditional gilt frame.
All three of these rooms feature an abstract painting that amps up the sophistication factor. The abstract in the room above is by Atlanta artist Tina Steele Lindsey. Notice how Capella propped the painting below in front of a traditional gilt frame. Capella also writes a blog - A Curated Lifestyle. For more images of her work go here. If you're in Atlanta Nov. 27 - Dec. 12 you'll be able to see more of her work as she was selected as one of the designers for the 2010 Atlanta Homes & Lifestyle Christmas House.
Capella also writes a blog - A Curated Lifestyle. For more images of her work go here. If you're in Atlanta Nov. 27 - Dec. 12 you'll be able to see more of her work as she was selected as one of the designers for the 2010 Atlanta Homes & Lifestyle Christmas House.(all images via Capella Kincheloe Interior Design)


















































